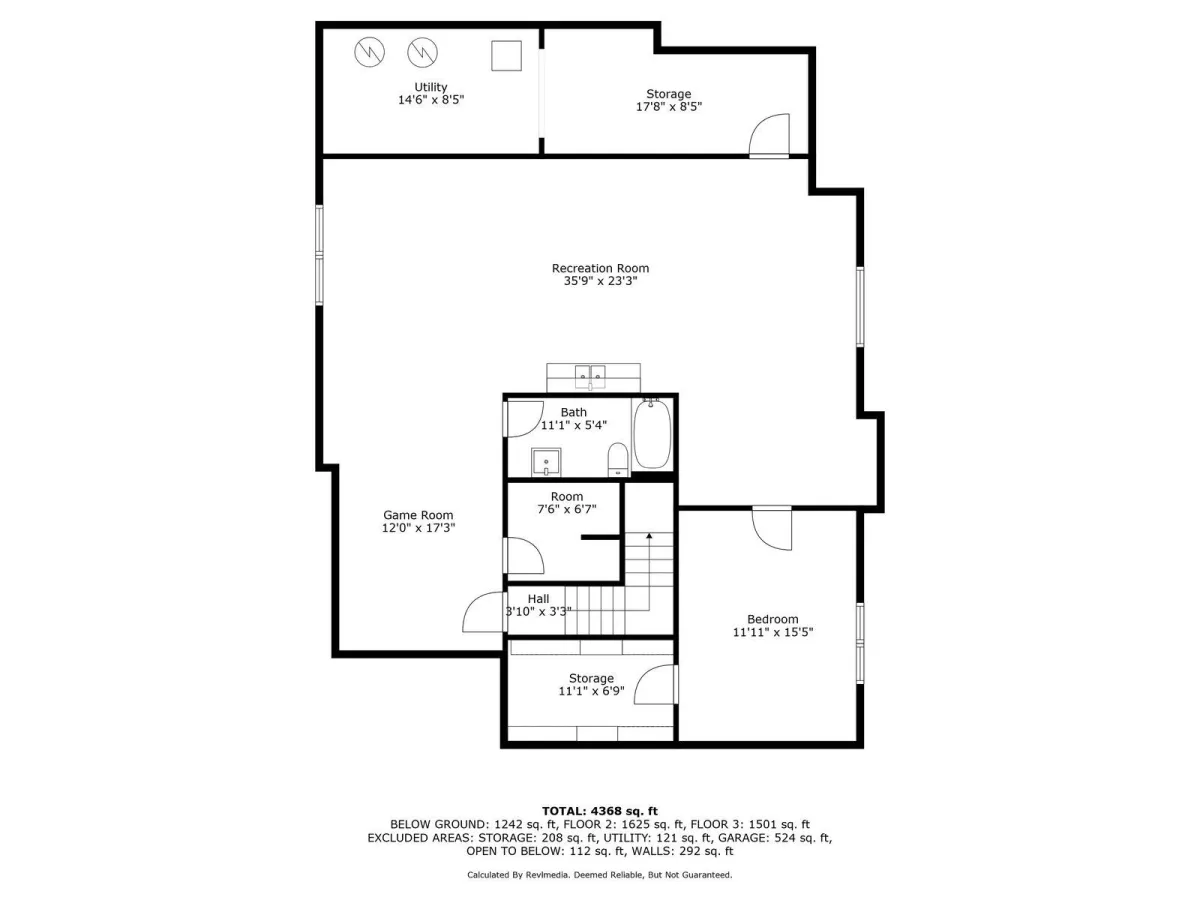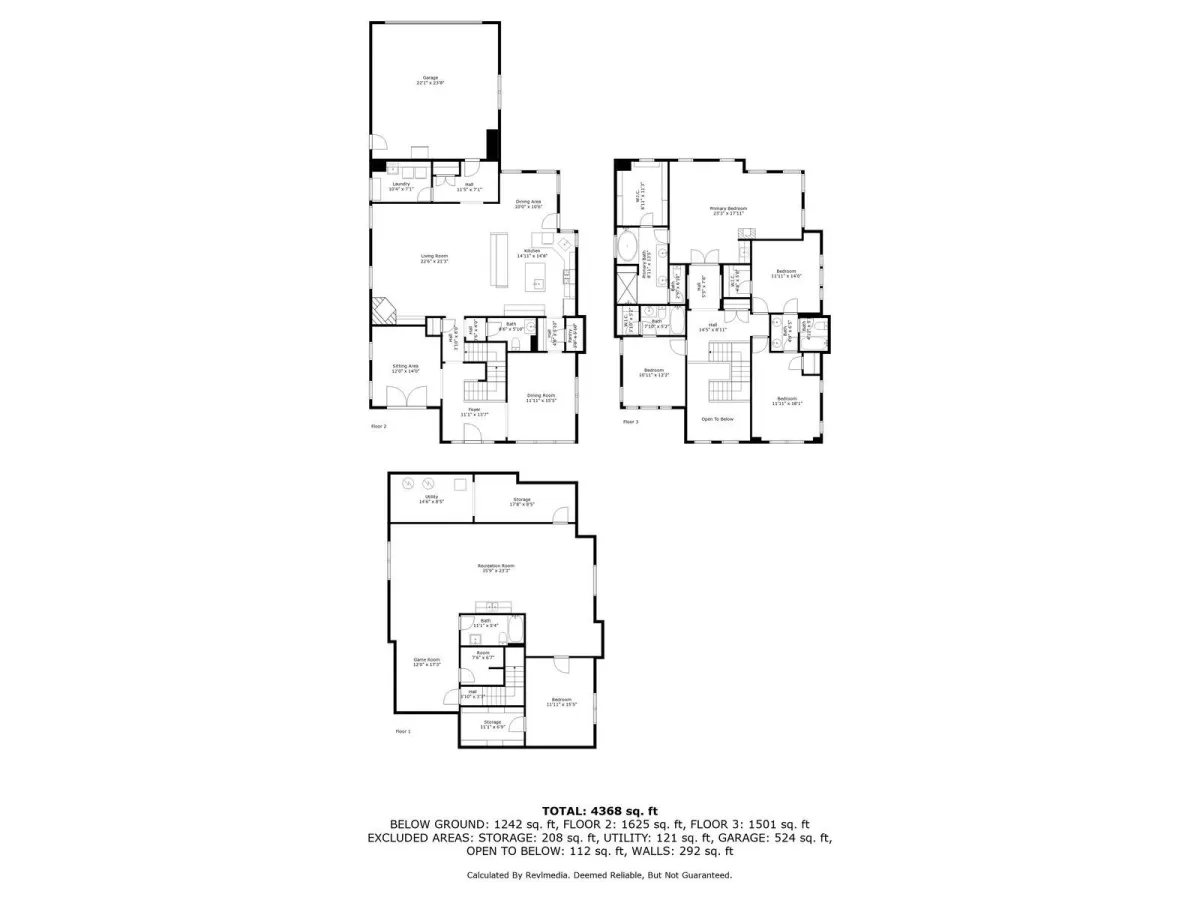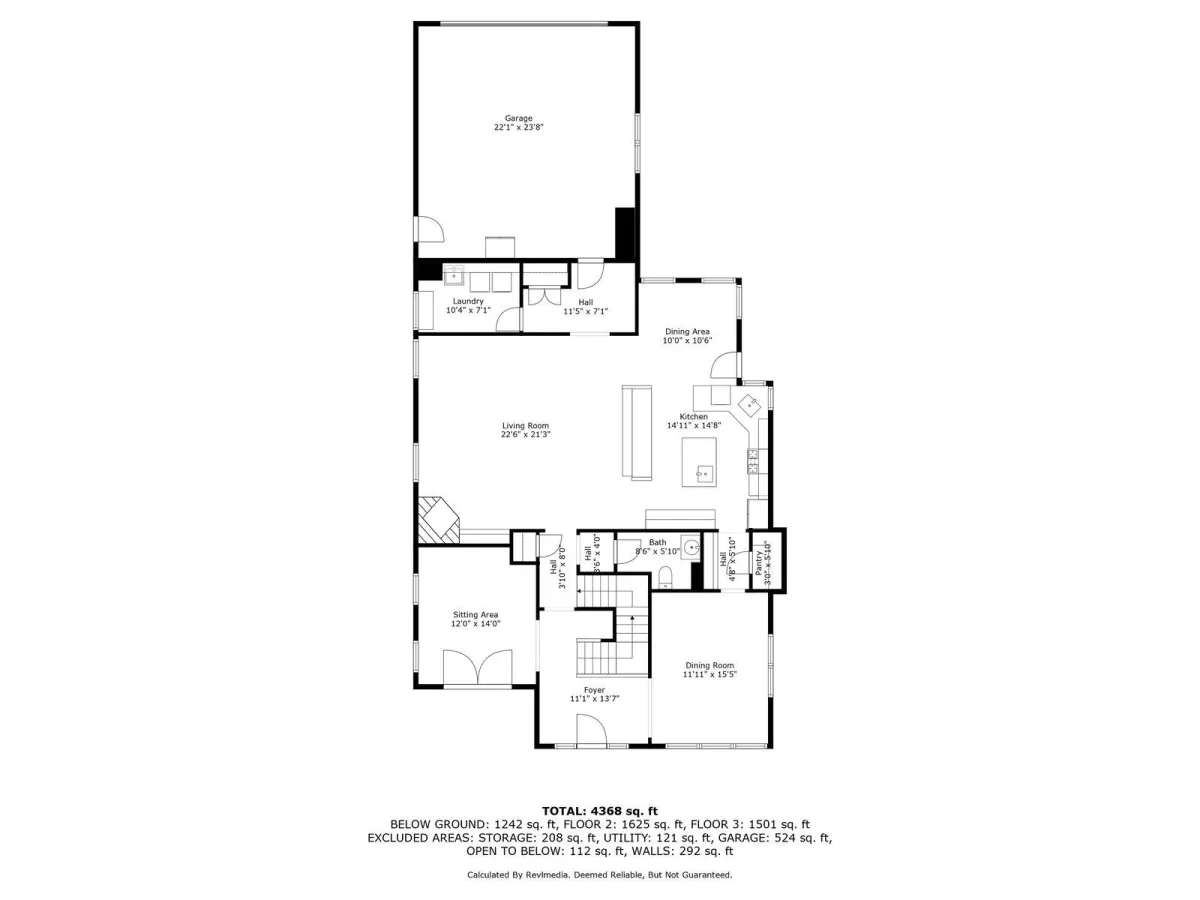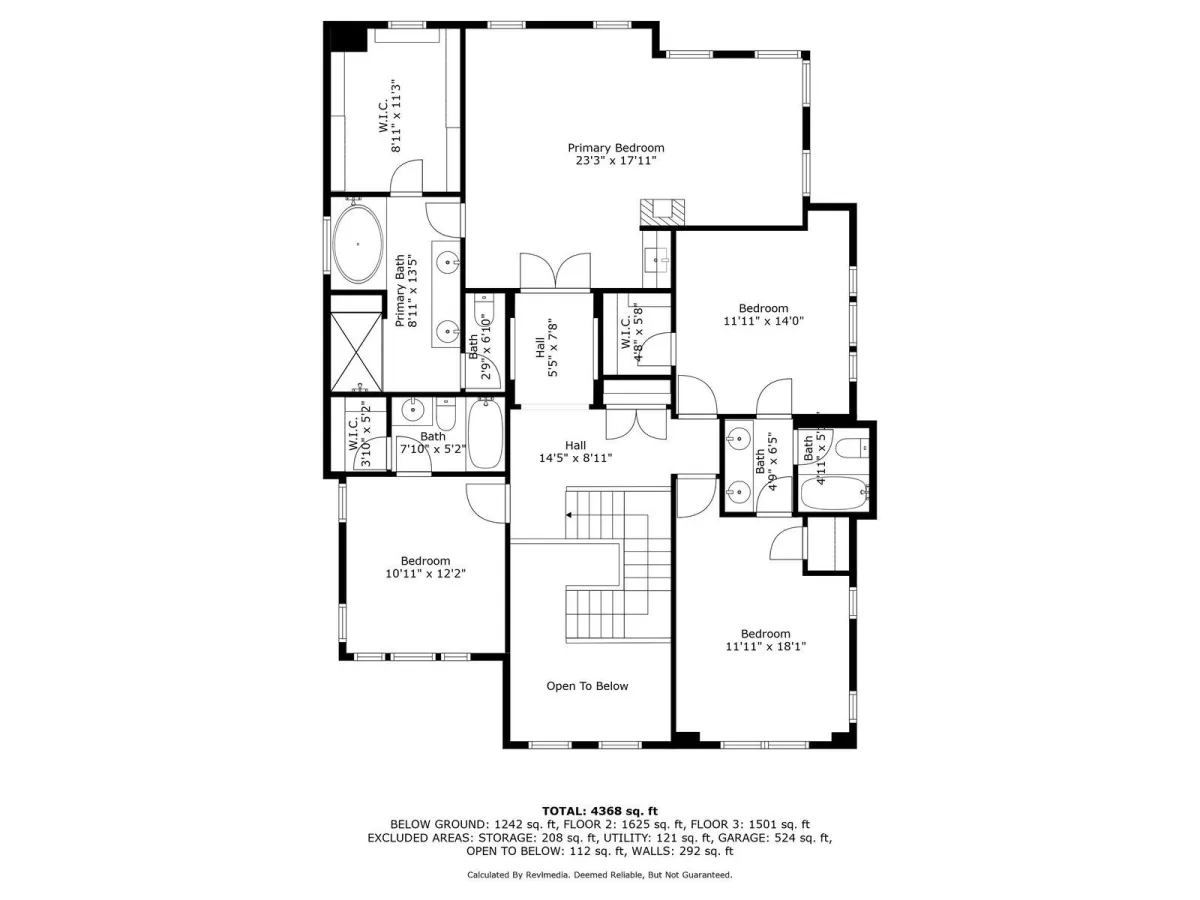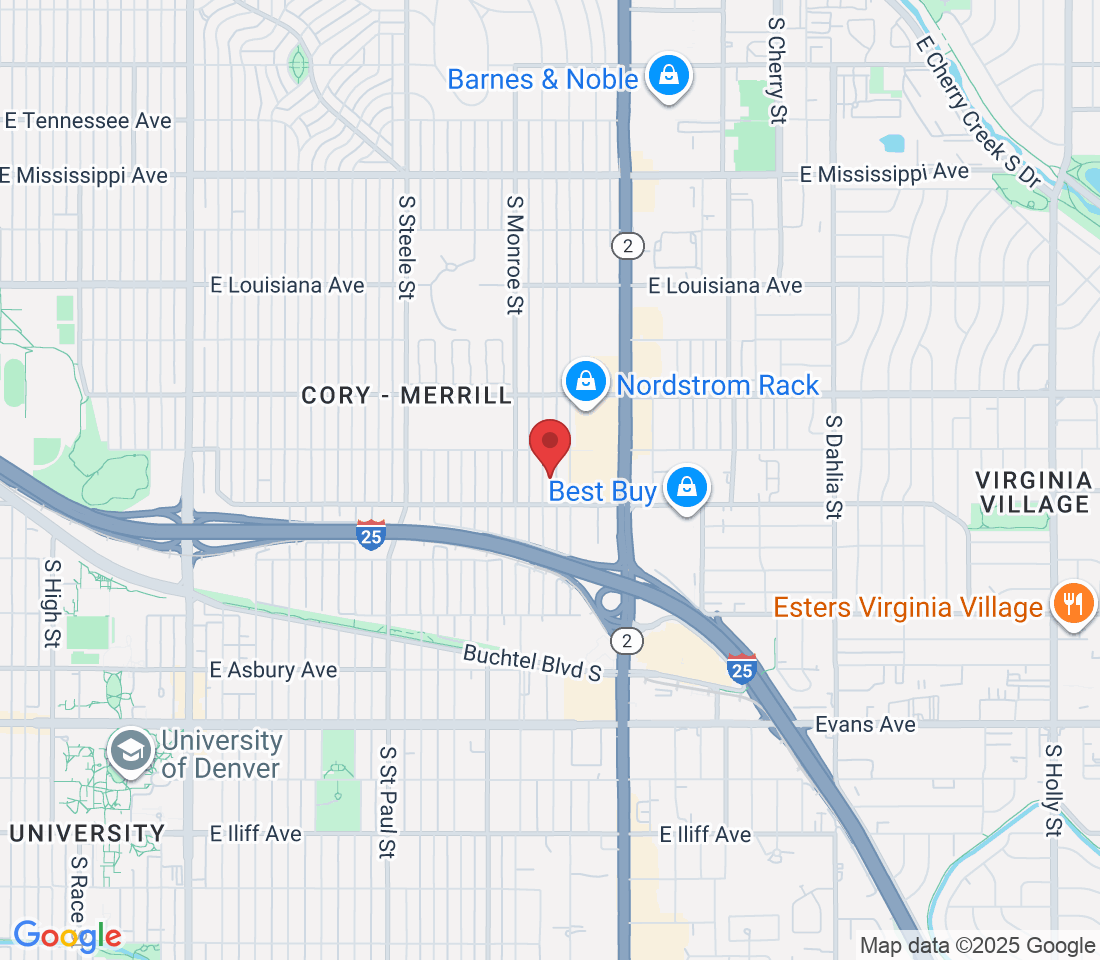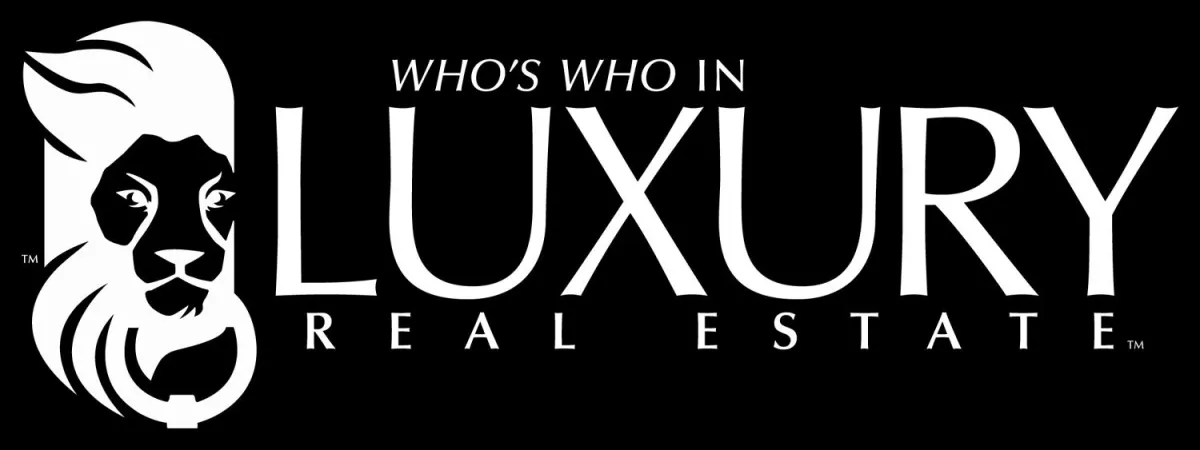
Cory Merrill Classic
1650 S Garfield Street, Denver
Price
$1,575,000
Bed / Bath
5 Beds | 4.5 Baths
Total Area
4,736 sq. ft
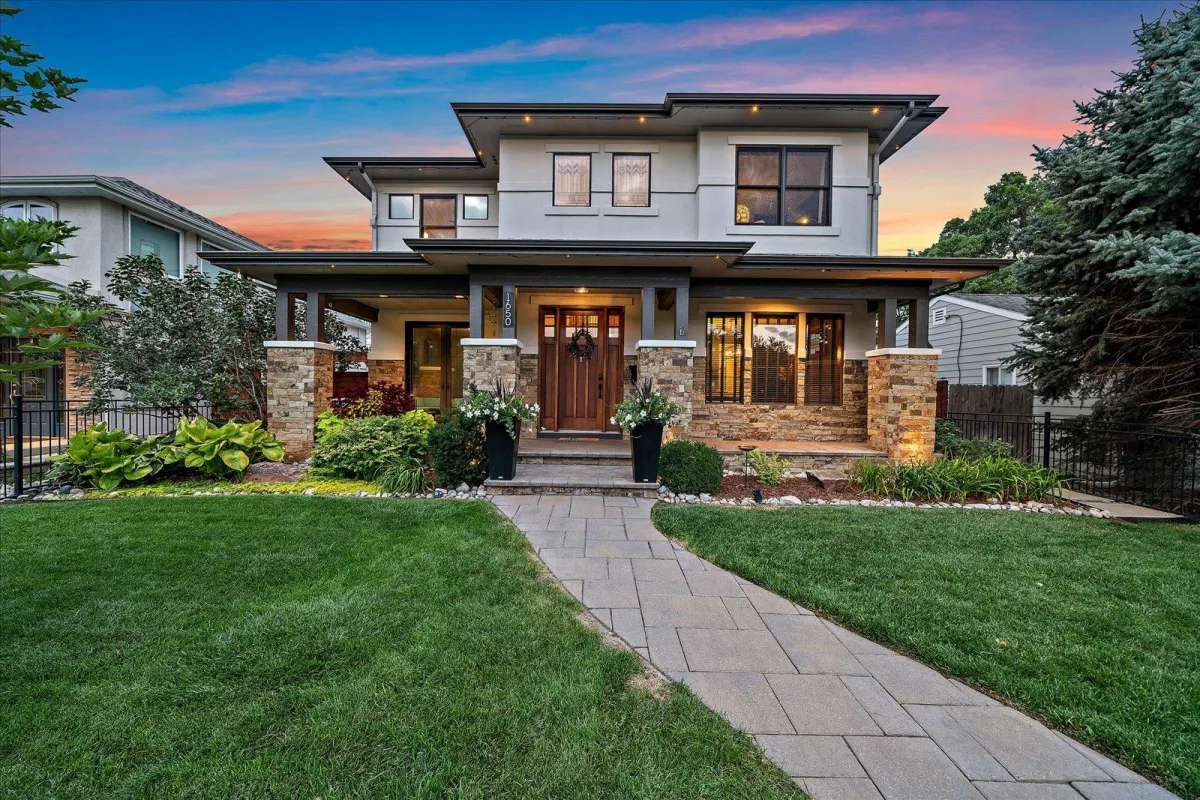
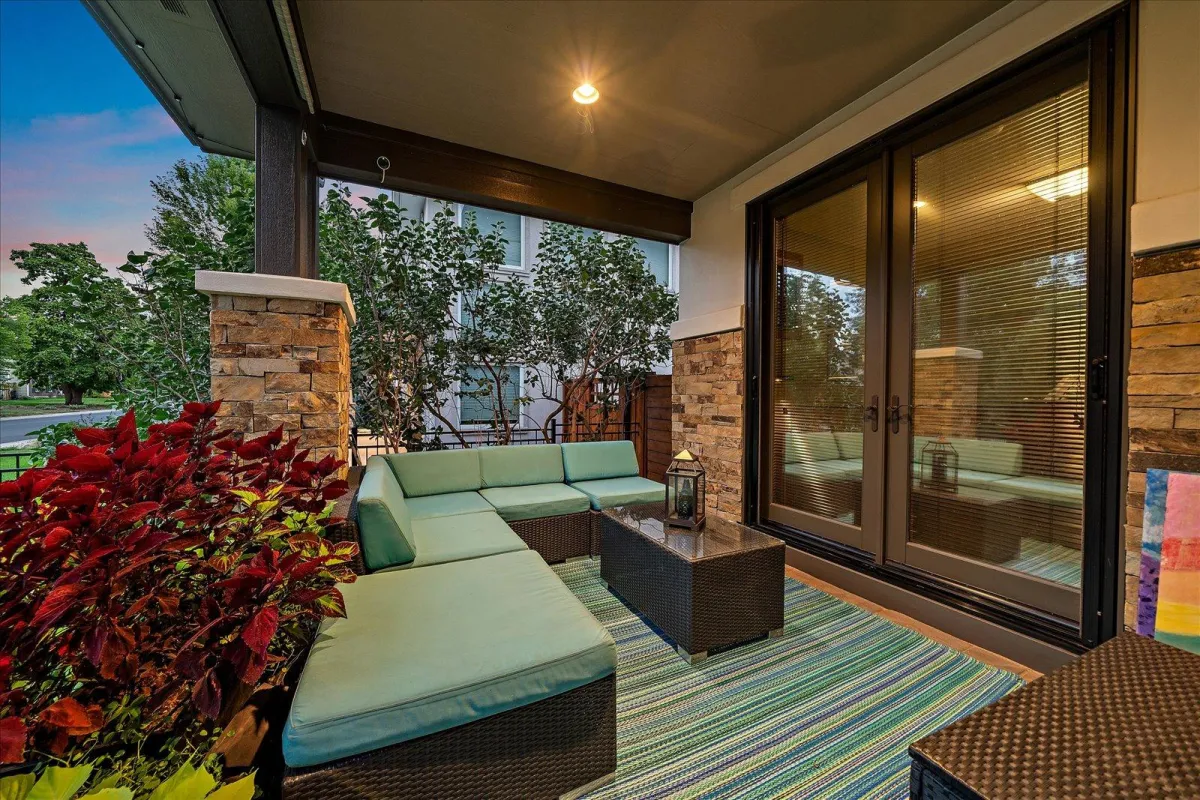
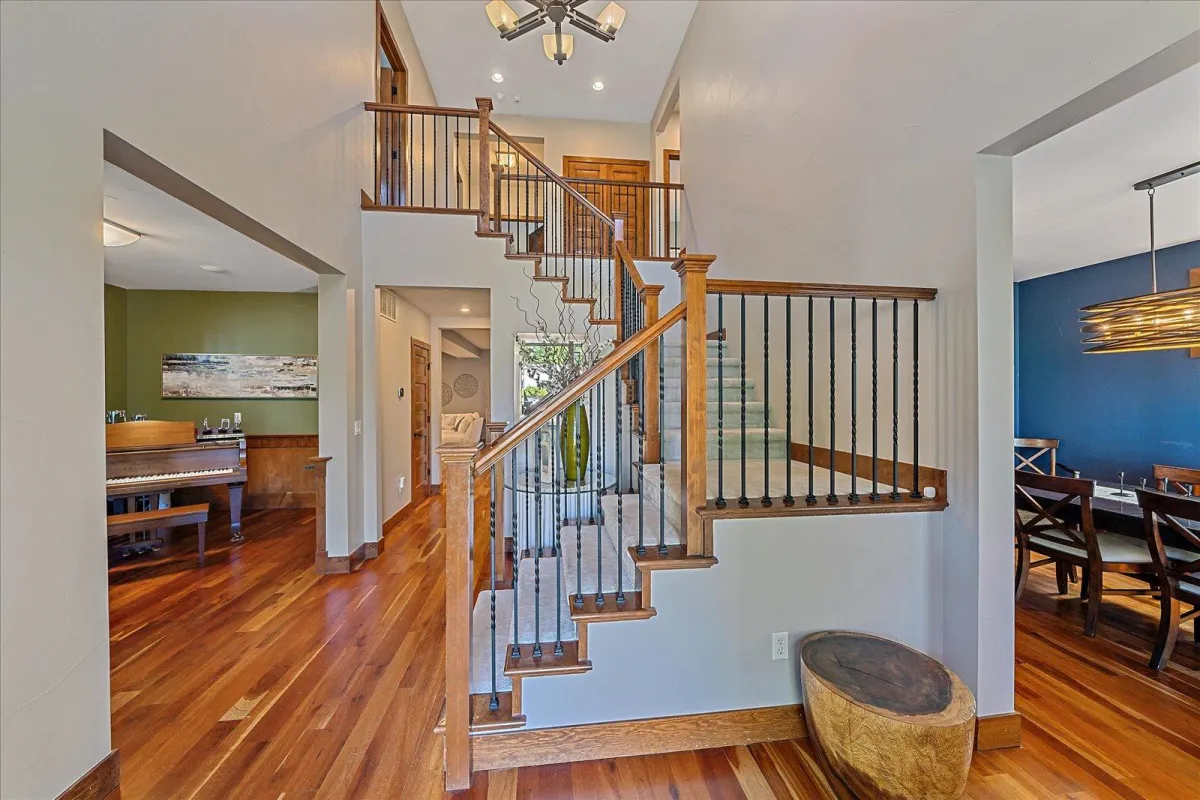
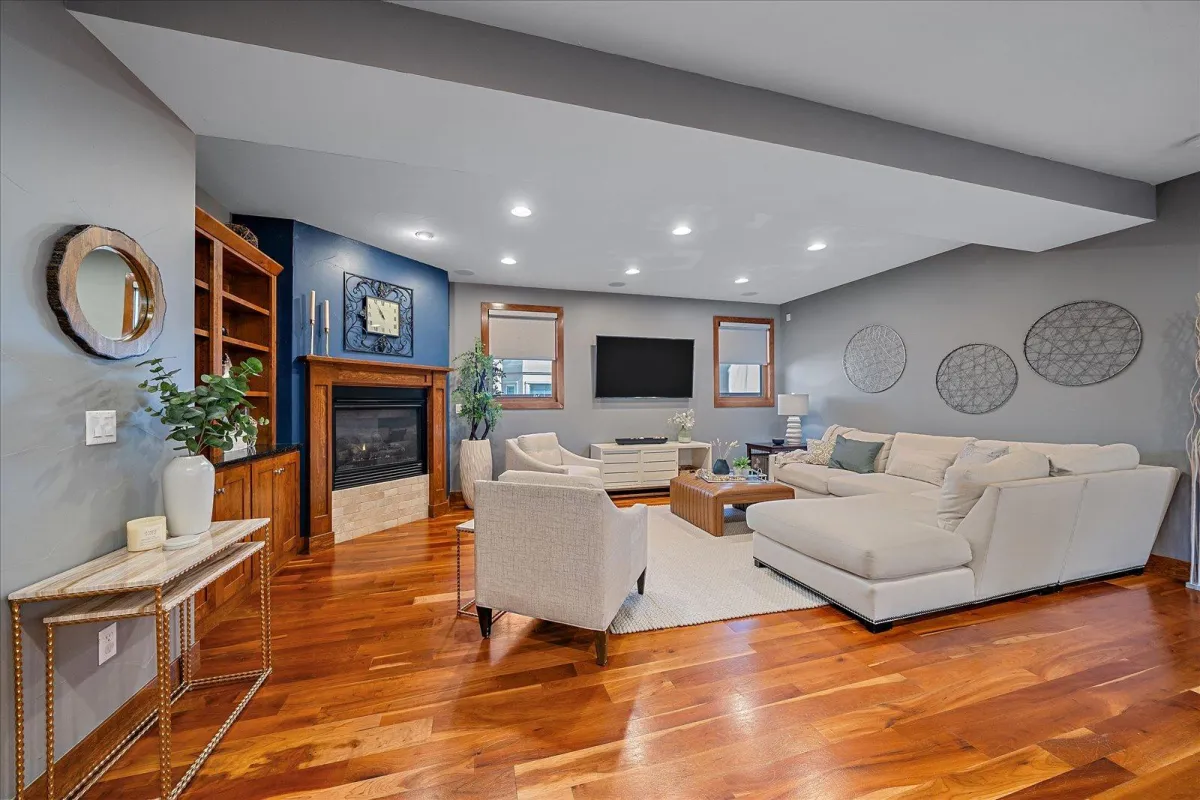
Welcome Home!
Elegant Custom Home with Exceptional Outdoor Retreat
Welcome Home! This stunning residence blends timeless craftsmanship with modern comforts across three levels. From its hand-troweled textured walls and custom Scottish stained-glass windows to rich cherry floors and solid wood trim work, every detail reflects quality and care.
Inside, soaring 10-foot ceilings create an airy, open flow throughout the main level. A formal dining room with butler’s pantry passthrough sets the stage for entertaining, while a private study with French doors offers the perfect work-from-home retreat. The welcoming great room features a cozy gas fireplace and seamlessly connects to the kitchen, casual dining nook, and outdoor patio. The gourmet kitchen is a chef’s dream with Jenn-Air appliances, including a five-burner gas stove with griddle and double ovens. A built-in KitchenAid refrigerator and dishwasher complement the black granite slab countertops, accented by a travertine backsplash. Two sinks, a center island with wine storage, under-cabinet lighting, and a second expansive island with bar seating and abundant storage make this space both highly functional and beautifully designed.
Upstairs offers four spacious bedrooms, one Jack-and-Jill bath with tub and guest bed with en-suite bath. The primary suite is a spacious retreat with double-door entry, a lovely sitting area with gas fireplace and wet bar, and a luxurious 5-piece bath featuring a jetted tub, granite and tile finishes leading to a walk-in closet.
The finished basement includes high-end waterproof flooring, a fun open multipurpose space that can be filled with not only a family room but workout space or game room, and another bedroom could even be added in the future if needed. Other features include a full wet bar, a large storage closet, full bathroom, and a generous conforming 5th bedroom with a walk-in closet—perfect for guests.
Step outside to an entertainer’s dream backyard, professionally landscaped with over $150K in upgrades. Enjoy multiple seating areas, custom concrete designs and landscaping, iron pergola, built-in fire pit and bar table, hot tub, drip irrigation, and low-voltage lighting. A dog run with AstroTurf and access to the garage adds convenience for pet lovers. The front features Belgard pavers, a covered porch with French doors, and wrought iron fencing for privacy with an elevated level of lush plants, flowers, trees for low maintenance living.
Additional highlights include motorized shades, dual water heaters with instant hot water recirculation, whole-home fiber optic wiring, and a built-in humidifier. The oversized finished two-car garage offers tandem parking, wireless smart garage access, cabinetry, shelving, and attic storage. For entertainment, a five-zone Sonos system (included) allows you to stream music from Apple Music, Spotify, and more, with distinct zones throughout the home—including the patio.
Property Gallery
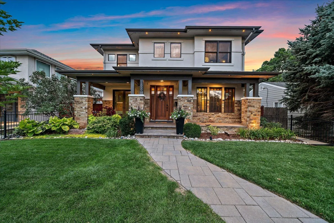
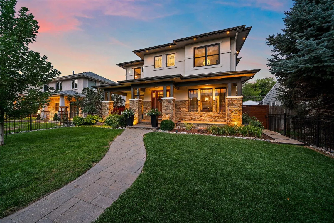
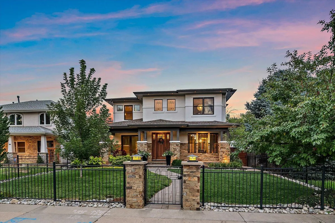
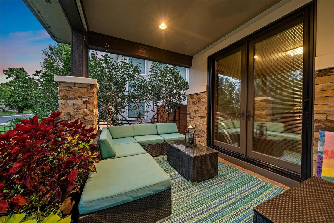
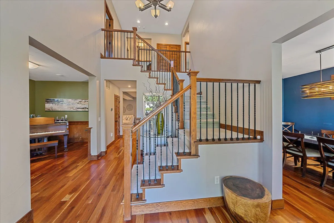
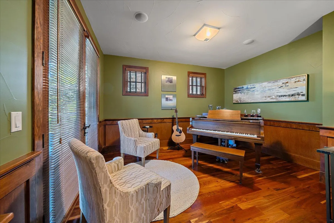
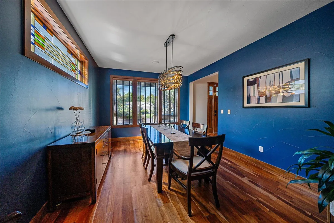
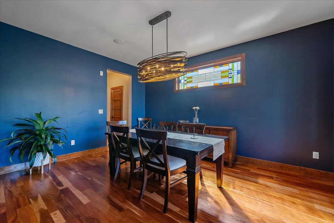
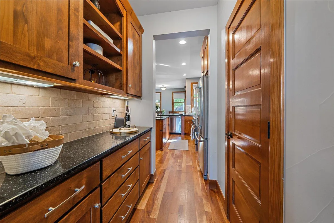
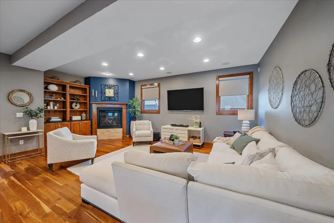

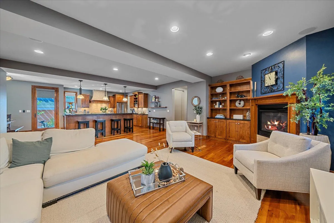
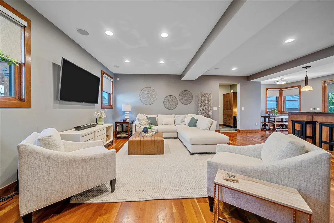
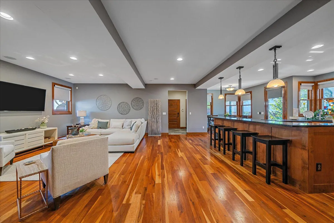
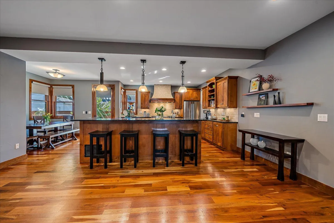
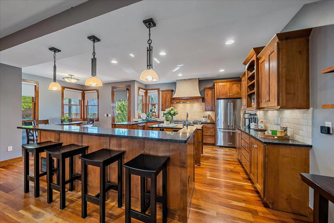
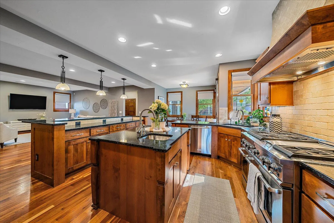
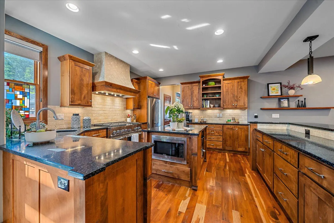
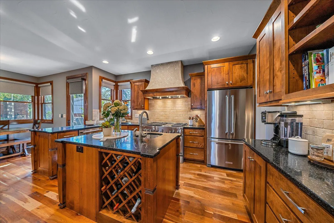
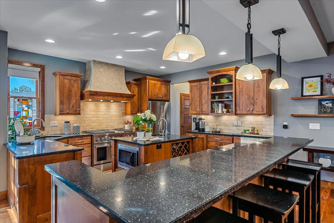
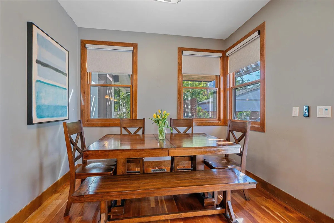
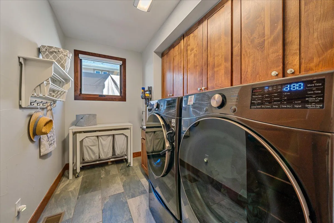
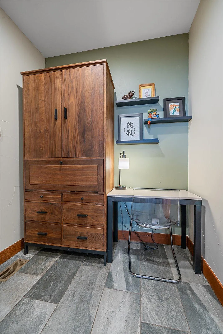
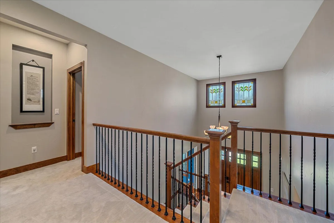
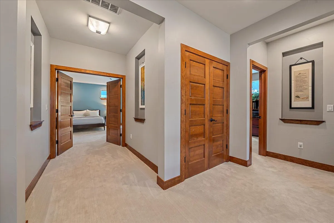
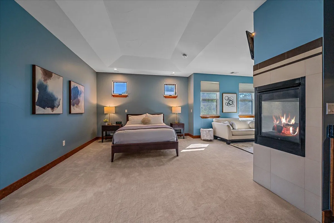
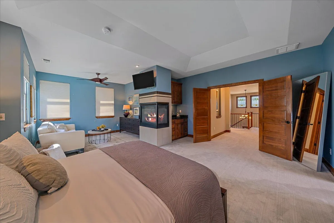
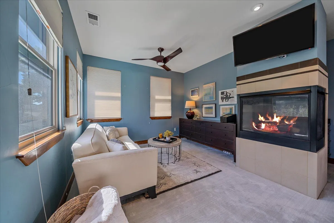
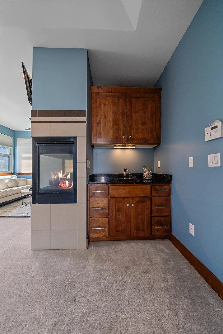
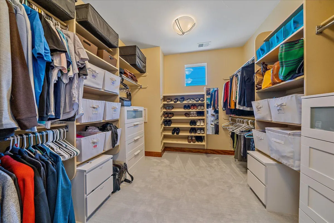
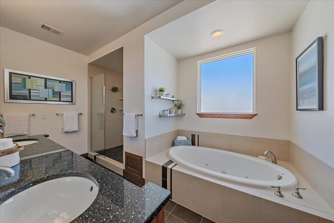
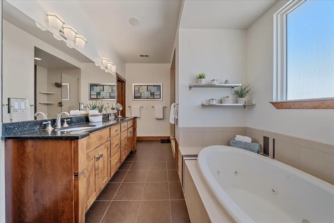
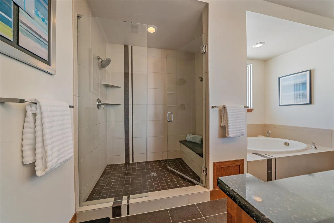
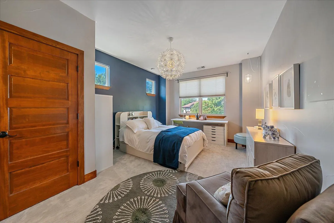
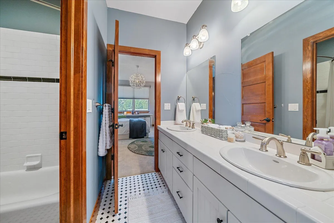
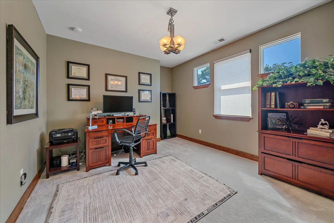
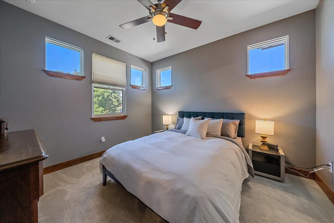
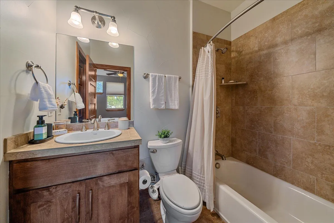
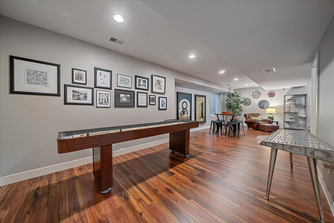
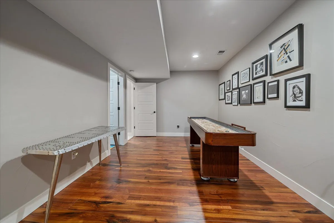
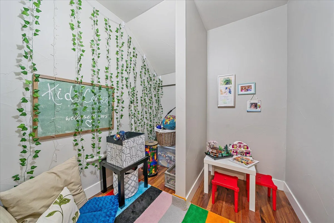
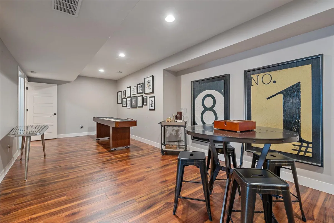
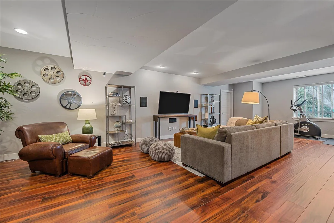
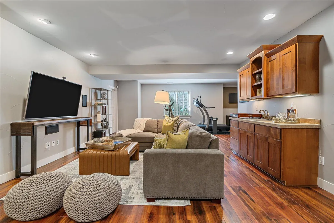
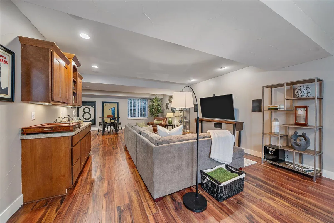

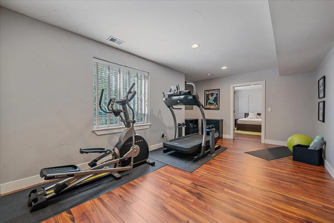
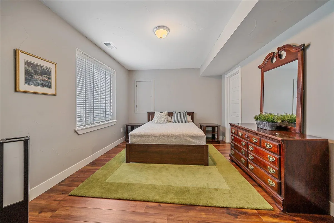
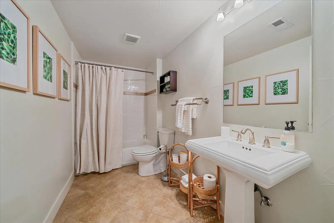
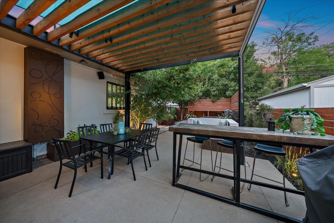
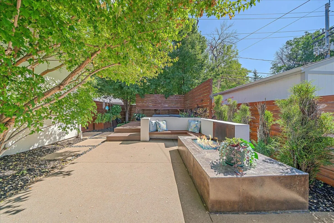
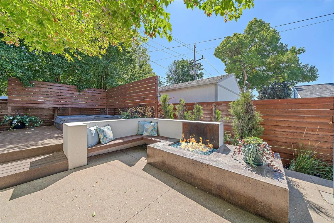
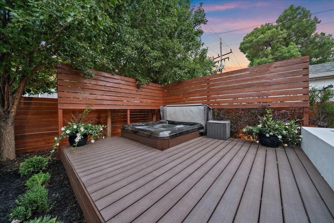
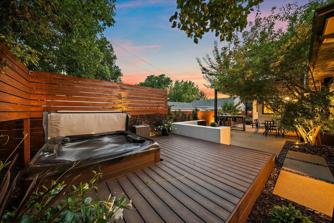
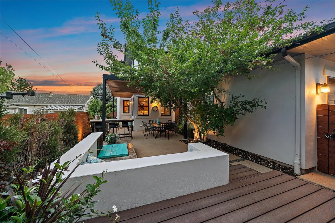
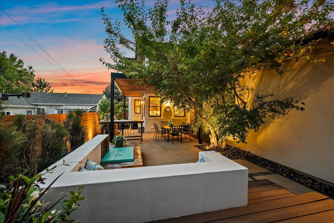
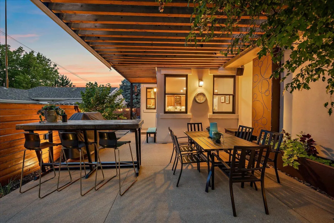
Check Out This Home's Floorplan
Special Features
Vaulted Ceilings
Formal Piano Room or Study
Perfect for working from home
Two Gas Fireplace's
In Family Room
Gourmet Kitchen with two Oversized Islands
Granite Countertops & Jenn-Air Appliances
4 Bredroom Upstairs
Primary Suite
Double door Entry, Gas Fireplace, Wet Bar Walk-In Closet Jetted Tub
Finished Basement
Large Open Space, Wet Bar, Full Bathroom and 5th Bedroom
Private Backyard Retreat
Built-in Fire Pit, Bar Table, Hot Tub and over 100k in landscaping & upgrades
Dog Run
AstroTurf and Access to Garage
Covered Front Porch with French Doors
Fulling Fenced
Motorized Shades
2 Water Heaters
Brazilian Cherry Floors
Dual Water Heaters
Instant recirculation, fiber optic wiring
Oversized Finished 2-Car Garage
Wireless Smart Garage Access
Garage Storage
Cabinetry, Shelving and Attic Storage
5-Zone Sonos System
Streams Music to Zones throughout the home, Including the Patio
High-End Water Proof Aquaguard Basement Flooring
Radon Mitigation System
Streams Music to Zones throughout the home, Including the Patio
Newer upgraded Carpet
Extra Pading
Home Snapshot
Year Built: 2008
TOTAL SQ FT: 4,736
Above Grade Sq. Ft.: 3,236
Basement: Finished / 1,500
Bedroom Location: 4 Up and 1 in Basement
Bathroom Location: 3 Full Up / 1 Full in Basement / 1 Powder on the Main
Study Location: Main
Lot Size: 9,714 Sq. Ft.
Roof: Stone Coated Steel
Garage: 3 Car / Finished with Cabinets
Fireplace: 2
Heating: Forced Air/Natural Gas
Cooling: Two AC Units 2019
Water Heater: 2 50-Gallon / 2017
LOCATION
Check out the local neighborhood
Experience firsthand what your new neighborhood has to offer!
Explore Some Nearby Attractions
Places to check out nearby:
Washington Park
Washington Park is one of Denver’s most beloved green spaces, offering 155 acres of trails, two lakes, vibrant flower gardens, and wide-open lawns perfect for running, biking, or a laid-back picnic. Just minutes from Cory-Merrill, it’s the go-to spot for both outdoor fitness and relaxed weekend hangs, just minutes from Cory Merrill.
Vet. Home to more than 200 retail shops, 5 star hotels, farmers markets and some of Colorado's best restaurants Experience the distinct flavor of Denver's most vibrant mixed-use neighborhoods, just minutes rom Cory-Merrill.
South Pearl Street
South Pearl Street is a historic Denver gem lined with indie boutiques, coffee shops, and award-winning restaurants. From its lively farmers market to cozy wine bars and unique local shops, it’s a walkable stretch that blends neighborhood charm with city energy, just minutes from Cory Merrill.
Exploring The Hills at Cherry Creek West...

Nearby Amenities, Shopping and Dining Experiences:
The Cory-Merrill neighborhood offers residents convenient access to a variety of shopping and dining options. South Colorado Boulevard, a major thoroughfare nearby, features a mix of grocers, casual eateries, bars, and coffee shops. Cherry Creek is known for its upscale shopping centers and diverse dining options. Together, these areas provide a wealth of choices for shopping and dining, all within easy reach of the property.
Transportation Access:
The property provides easy access to major roads and public transportation, making commuting around Denver convenient. I-25 is located just a minute away, offering quick connections to other parts of the city. Additionally, the University of Denver is only about three minutes from the property, providing easy access for students, faculty, and visitors.
Schools:
The property at 1650 S Garfield Street is part of the Denver Public Schools district, serving the Cory-Merrill neighborhood. Local schools include Cory Elementary School, which offers a Gifted & Talented program and a variety of extracurricular activities, Merrill Middle School, known for its focus on equity, social-emotional learning, and academic success, and South High School, which serves as the primary high school for the area. For the most up-to-date information on school assignments and boundaries, residents can consult the Denver Public Schools district maps or use the DPS School Finder tool.
Why You’ll Love It Here:
You’ll love living at 1650 S Garfield Street for its perfect mix of convenience and lifestyle. Enjoy nearby shopping, dining, and Cherry Creek, easy access to parks and trails, quick commutes via I-25, and highly regarded local schools—all in a charming, family-friendly neighborhood.
EXCLUSIVELY LISTED BY
Larina McClain | McClain Group Realtor®

© Madison and Company Properties, LLC. Madison and Company Properties is a registered trademark licensed to Madison and Company Properties, LLC. Locally owned and operated. An equal opportunity company. Madison & Company is committed to compliance with all federal, state, and local fair housing laws. All information deemed reliable but not guaranteed. If you have a brokerage relationship with another agency, this is not intended as a solicitation.

© Copyright 2025. All rights reserved.

